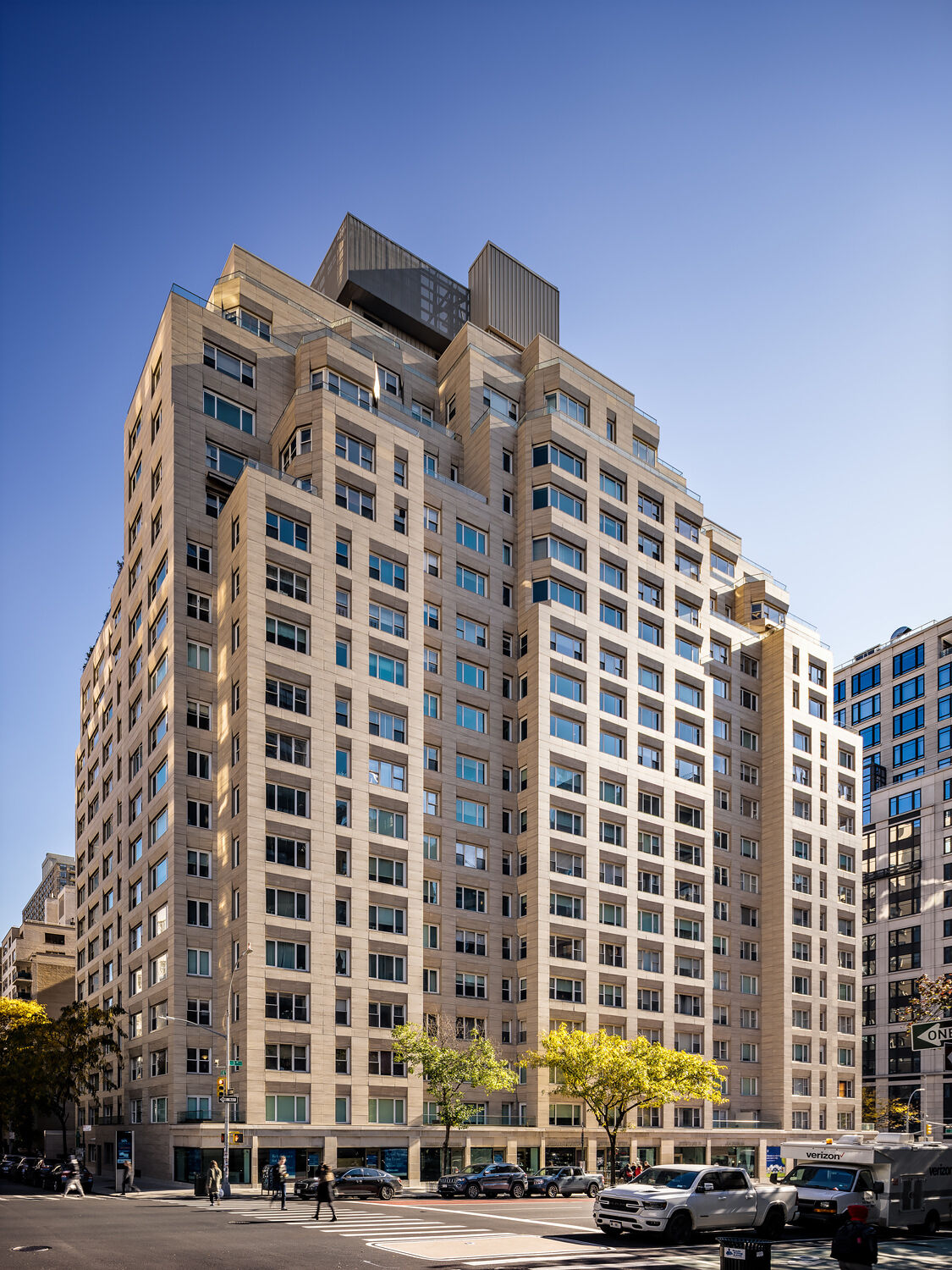
Exterior of 201 E. 79th St. Photo: Rawlings Architects/Alexander Severin
An Upper East Side co-op replaces white-brick façade with porcelain tile, fixing leaks and improving insulation
The white-brick façade of 201 E. 79th St., a large apartment building on the Upper East Side of Manhattan, was falling apart back in 2017, and the co-op board had to decide what to do about it.
The glazing on the bricks that was supposed to repel rainwater was chipping off and the bricks themselves were separating, all of which allowed water to seep in. The building, which was erected in 1963 and stands 20 stories tall, stretching along Third Avenue to East 80th Street, wouldn’t pass muster with the city’s Façade Inspection & Safety Program, also known as Local Law 11 (LL11).
Then the co-op board heard that another piece of legislation — the Climate Mobilization Act, which includes Local Law 97 (LL97) — was in the offing, and would require that large buildings slash their carbon emissions or pay hefty fines. The leaky façade, which was driving up energy use and the emissions that came with it, suddenly became even more urgent to deal with.
The board’s solution — removing all the old brick, swaddling the exterior in insulation, and installing a porcelain rainscreen on top — gave the building a handsome, new high-performance façade. This choice neatly positioned the building to meet the requirements of both LL11 and LL97.
“We’re ahead of the game,” said Stefan Unger, a longtime resident and co-op board member who oversaw the recladding project.
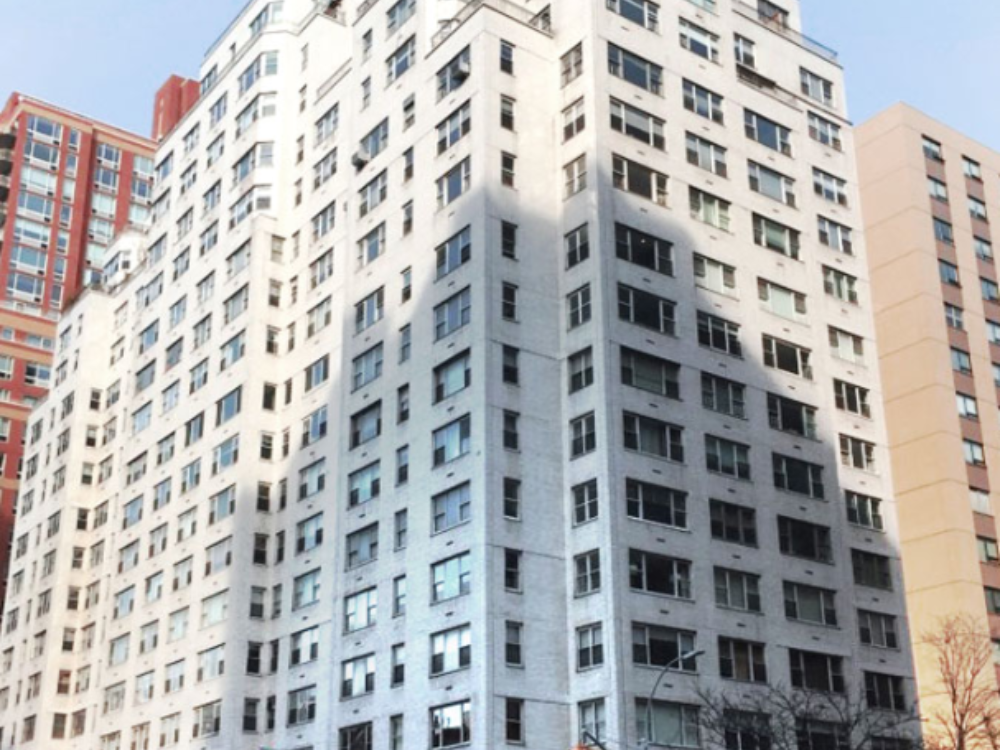
White-brick facade before renovation. Photo: 201 East 79th Street Owners Corp
The Challenge
The façade troubles might come as a surprise to those who designed and constructed glazed white-brick buildings in the 1950s and ’60s. There are perhaps as many as 200 of the structures, which came to be called “white boxes” due to their lack of adornment, or “wedding cake” buildings, thanks to their tiered forms.
Their façades were believed to be durable and weatherproof, not to mention self-cleaning. Rain, it was thought, would glide down the bricks’ glazing, keeping the bricks gleaming and interiors dry.
But over time, problems emerged. Water seeped in through mortar joints and became trapped behind the glazing. The water froze and expanded in winter, cracking the glazing and leaving bricks vulnerable to even more water infiltration. Because the brick was laid against concrete-block structural walls with little air space, zero insulation, and no waterproofing, water even penetrated the structural walls.
This type of damage to buildings — often uncovered during LL11 inspections, which take place every five years — has set off a wave of repairs. And it isn’t only glazed-brick buildings that may have trouble, experts say.
“Many early cavity-wall buildings are likely to have or develop similar problems,” said Alissa Bucher, a partner at Rogers Partners, the design architects for the façade redo at 201 E. 79th St.
The façade deterioration at the building first came to light in 2010, during Cycle 7 of the building’s LL11 inspections. The co-op then spent $1.8 million repointing brick and repairing terraces — $800,000 more than expected. But it was only a temporary fix.
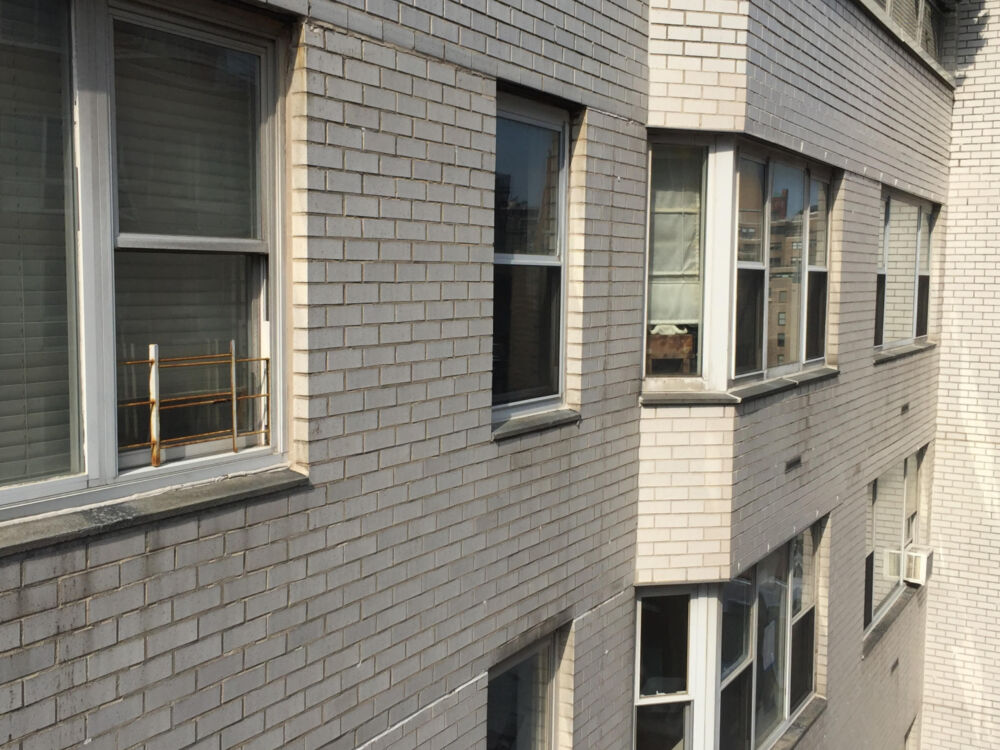
Closeup of the former tiles at 201 E. 79th St. Photo: Rawlings Architects
The Roadmap
During the next LL11 cycle, the building filed for extensions, buying time to focus on other priorities like installing a new chiller. By 2017, however, “we knew we had to deal with this elephant in the room,” said Unger, who became co-op board president the following year.
He and other board members initially thought they would rebrick the building, as some white boxes have done — an expensive proposition, but one that seemed wiser than spending millions on repairs every five years with no end in sight.
But probes of the façade revealed underlying conditions that made the board shift gears. The building, it turned out, didn’t have nearly enough brick ties — the steel parts that fasten the façade to the structural walls — and some of the ties that did exist were rusted, said Ed Rawlings, principal of Rawlings Architects, architects of record for the renovation. In addition to the lack of structure to support rebricking, the building also wouldn’t have enough room to add the required insulation to satisfy upcoming LL97 mandates.
The building, the board decided, needed a completely new façade. And given the pressure from LL97, it should be a robust, well-insulated, energy-efficient one.
2012’s amendments to the zoning code helped pave the way. The updated code lets existing buildings add exterior insulation, allowing them to expand several inches into the street if necessary.
That leeway would make it possible for 201 E. 79th St. to install a rainscreen system. The rainscreen system is a type of façade that is common in Europe and has grown in popularity in the United States and Canada in the last two decades “as energy codes become more stringent and enforced,” said Denali Jones, technical director of the Rainscreen Association in North America, an industry group.
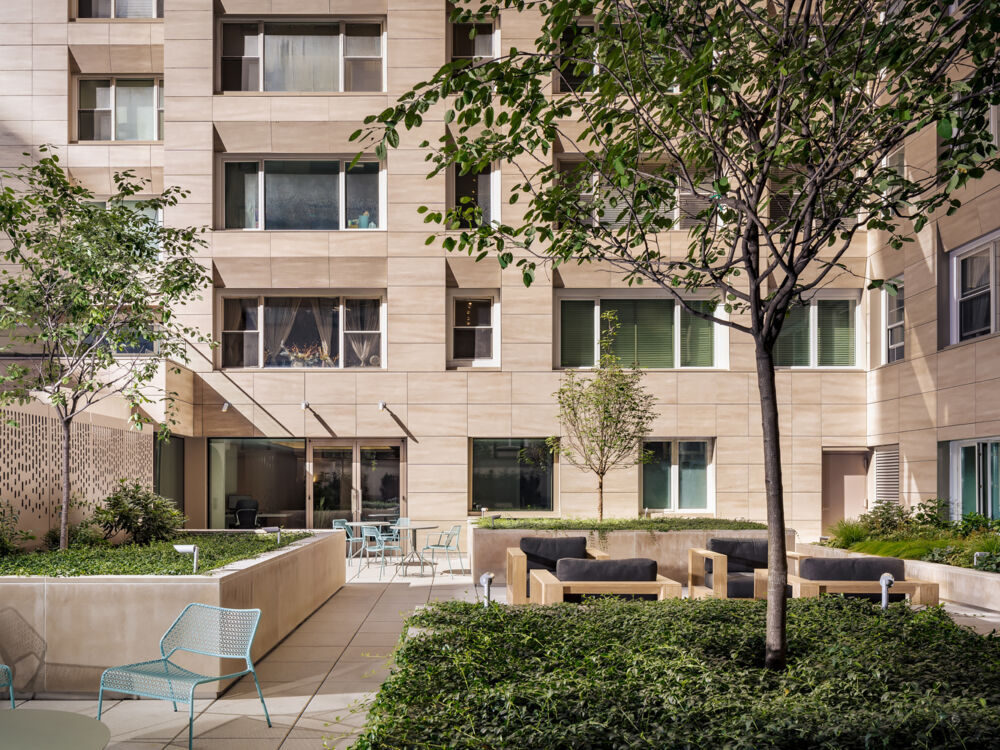
Outdoor space at 201 E. 79th St. Photo: Rawlings Architects/Alexander Severin
The Project
The work on 201 E. 79th St. began in early 2020 and took 28 months. Residents of the building’s 168 apartments were able to stay in their homes the whole time, although they did have to contend with the noise and disruption of an active job site.
First, the contractor, CMA Construction Management, worked with a subcontractor to remove the old brick. This exposed the concrete masonry walls which they then repaired and “parged,” spreading concrete over them to create a smooth surface.
Next, workers painted on a water and air barrier to prevent water from infiltrating the structural walls, then attached a grid of squared aluminum tubes to the walls and tucked sections of 4‑inch-thick mineral wool insulation into the openings. Finally, they clipped on custom-designed porcelain panels manufactured by Fiandre, an Italian company with a factory in Tennessee.
The project was expensive, costing about $30 million. The building paid for it by obtaining a 30-year mortgage, locking in a low rate of 2.95 percent in 2019. Among other options, the board considered levying an assessment on shareholders, as other buildings have done to pay for capital expenses, but worried that some residents — older ones on fixed incomes, and younger ones without ample savings — would not be able to afford $100,000 to $150,000 per apartment. Instead, the board raised the monthly maintenance by 27 percent, starting in 2020.
It was a significant increase, but the building’s maintenance had been below the median for the area before the project, Unger said. The increase put the maintenance over the median temporarily, but today, they’re right back at it again, he said.
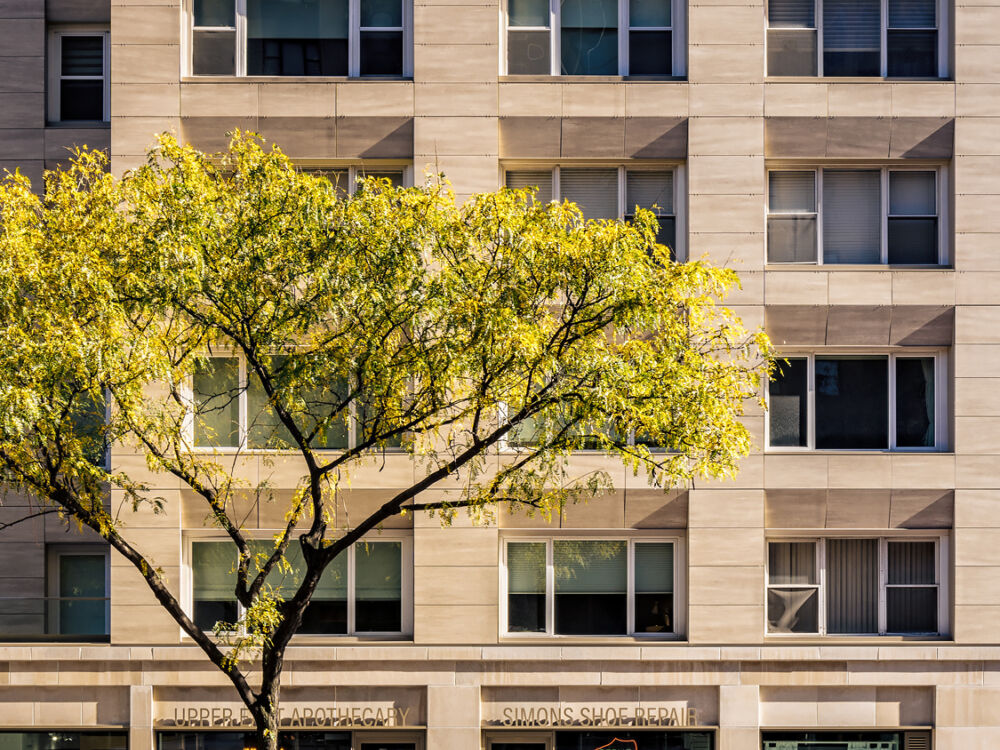
Side view of 201 E. 79th St. Photo: Rawlings Architects/Alexander Severin
Now, with its new façade, the building is poised to sail through at least the next several LL11 cycles.
As for LL97, the façade and other upgrades the co-op undertook should help the building easily meet the law’s requirement for buildings to reduce carbon emissions by 40 percent by 2030 compared with 2005 levels, putting 201 E. 79th St. in compliance at least through 2034.
Although definitive data on energy use and carbon emissions has not yet been compiled, an analysis by Dagher Engineering suggests that both measures have decreased post-retrofit. The amount of energy needed for façade-related heating and cooling is expected to have declined from 10,144 MBTU (and 455 metric tons of carbon dioxide) to a projected 6,397 MBTU (and 285 metric tons) — a drop of about 37 percent for both measures.
The co-op board expects the building’s current energy-efficiency grade of D to improve after its next energy evaluation. And the cost of running the building has remained constant despite multiple Consolidated Edison rate increases, Unger said. The temperature in the building is more even-keeled, too.
For all the project’s success, the board did make one mistake, Unger admits: Instead of replacing all the building’s old, drafty windows with new high-performance ones as part of the façade undertaking, it gave shareholders the option of purchasing new windows. While more than 60 percent did, many old windows remain — at least for now.
The board recently adopted a rule requiring that shareholders install new windows when they undertake apartment renovations, which will eventually push the building to become even more energy efficient than it is today.
“By just changing the windows, it’ll probably bring us further into compliance,” Unger said.
The building’s contemporary new look is also expected to enhance the value of apartments. Already it’s making an impression on passers-by. After the scaffolding came down, Unger saw longtime neighborhood residents stop in their tracks in front of the building. Once he was close enough to hear someone ask: “Where did that building come from?”
